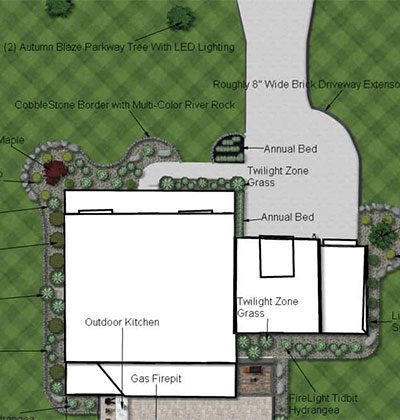Landscape Redesigns
Landscape Redesigns in Northwest Indiana

Creating your ideal backyard paradise is possible. It begins with a detailed design process led by an experienced landscape renovation team. Renderings of your customized design are available in 2D and 3D formats. The traditional 2D layout is an efficient option for basic designs and quick projects. However, 3D landscape designs offer precision and detail that help ensure our design matches your vision and allows for complex projects to be crafted to meet exact specifications.
Why Purchase a Landscape Design?
- See how your project will look completed before we start.
- Know the exact cost of the project.
- Pick and choose every option to your liking, from
hardscape material, plant material, and rock/mulch choices. - Complete customization for your space.
- Peace of mind knowing the project will be installed to your
budget and choices of material.
View Our Work
Unilock Authorized Contractors in the Northwest Indiana Region
- Water and Fire Features
- Paver Patios
- Landscape Redesigns
- Outdoor Kitchens
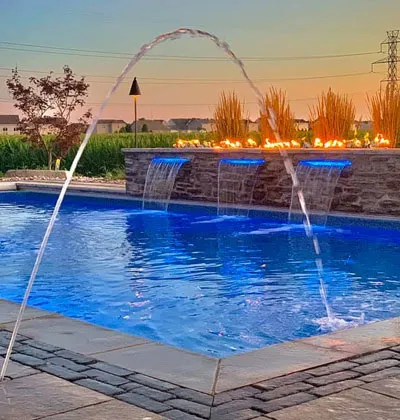
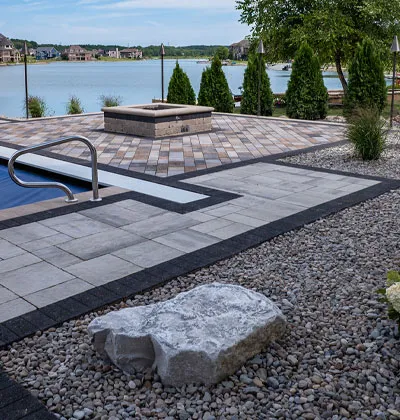
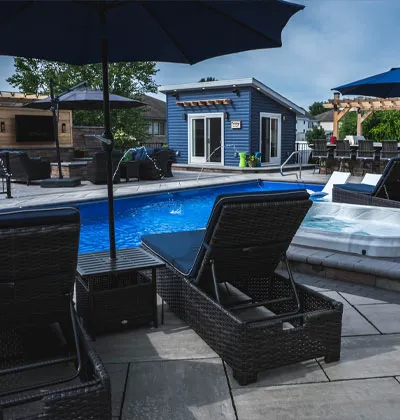
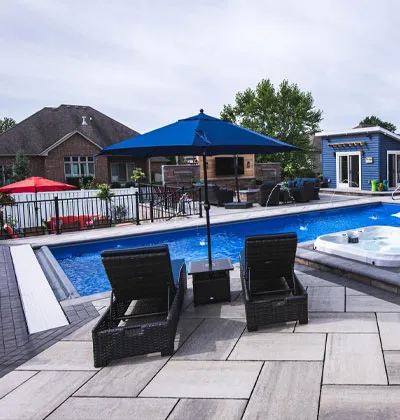
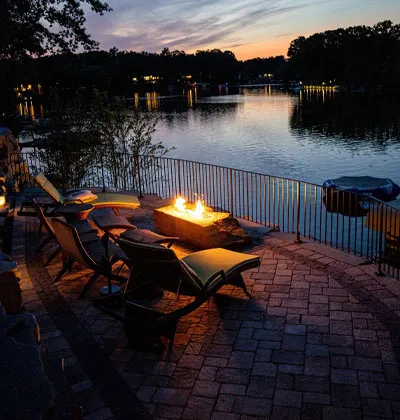
3D Landscape Design (Starting at $1,000)
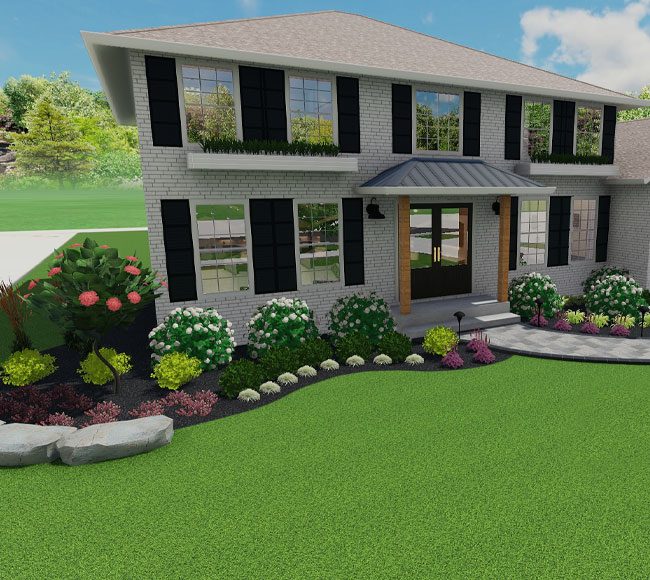
During our initial consultation, one of our designers will stop out and help conceptualize your space, ideas, and budget for your project. Once we have all the information gathered and provide you with a “rough” quote for the project, we will move forward on a full drawn-to-scale 3-D rendering for your project. The landscape design of your project is the most important aspect of your outdoor living space.
3D Designs are recommended for:
- Outdoor Living Spaces
- Outdoor Kitchens
- Custom Pergolas and Gazebos
- In-Ground Pools Projects with Hardscaping
- New Construction Homes
3D Image
Rendering
Create a masterpiece
With our 3D imaging software you can visualize
what your new landscape will look like and
experience your design come to life.
2D Landscape Design (Starting at $500)
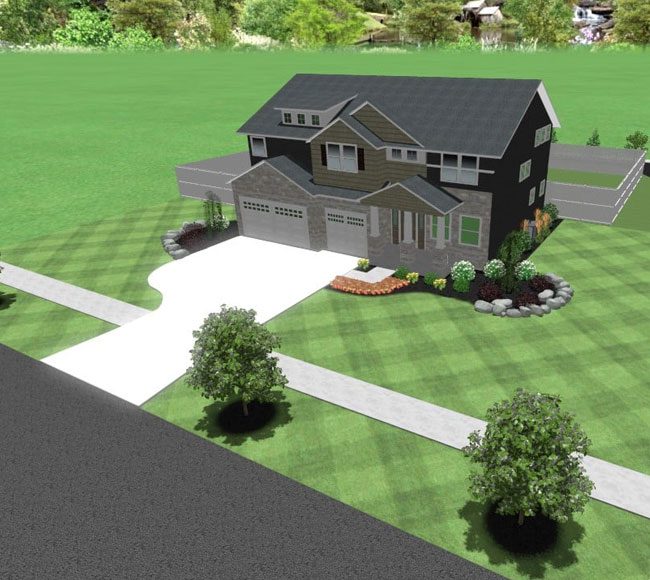
For small, quick projects with minimal design elements, a 2D design may be the better option. Since a two-dimensional design features only the overhead view of your project, it requires less data and is faster to create than a 3d rendering. The overall layout is clearly depicted, usually from an aerial view, and features like plants and hardscapes are added using photos. 2D renderings are convenient for small work, but if you want to see your design from multiple angles and understand what the finished product will truly look like, a 3D design is the way to go.
2D Designs are recommended for:
- Quick projects under $10,000
- Minimal softscape installation around home
- Small Landscape Renovations
See What Your Neighbors
Have Been Saying About Us
Featured Projects
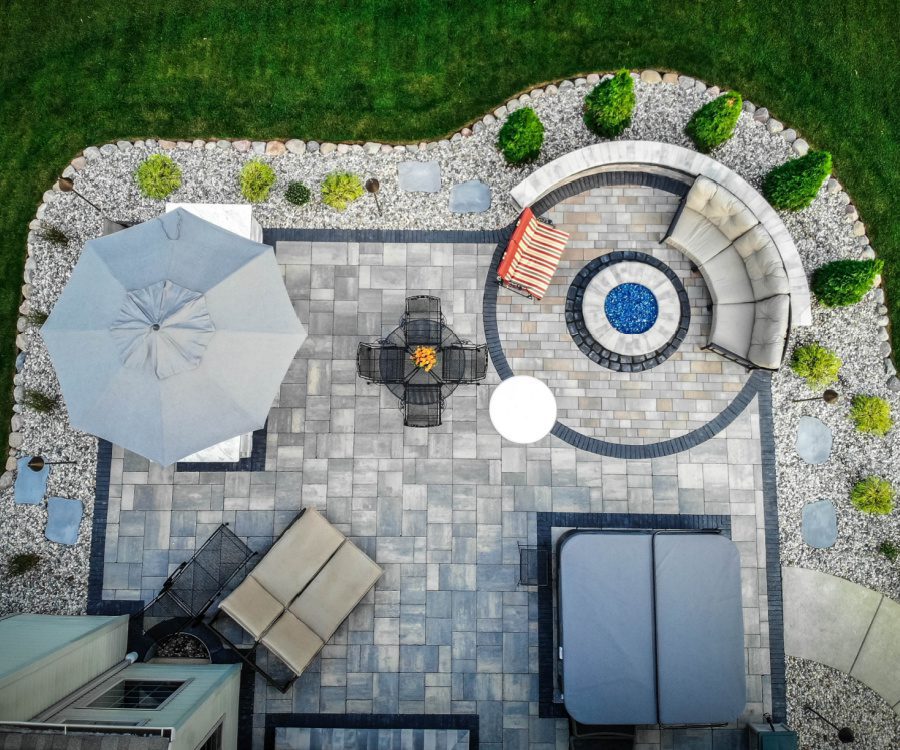
Financing Your Dream: Finance
with Ease
- Immediate Start: No money down.
- Zero Interest Option: 0% same as cash for 12 months.
- Extended Plan: 6.99% interest over 60 months.
- Generous Limits: Finance up to $75,000.
- Quick Approvals: Get approved in just 5 minutes.
Are You
Ready to Start
Your Project?
Let us assist you.
Let us know what you’re envisioning, and we’ll get in touch
right away to schedule an appointment to examine
your site, learn about your goals, and provide expert
recommendations.


